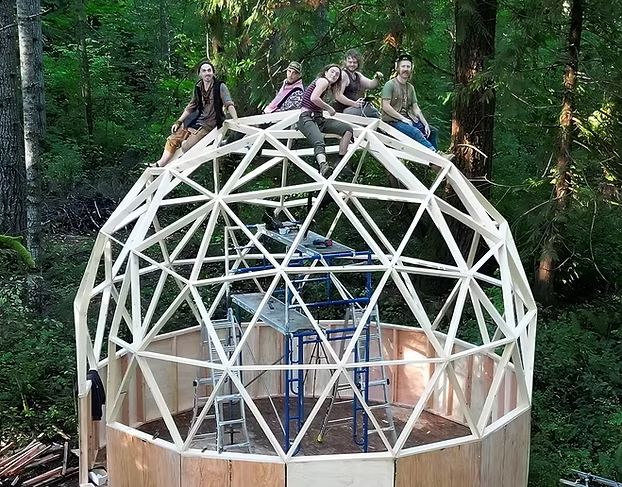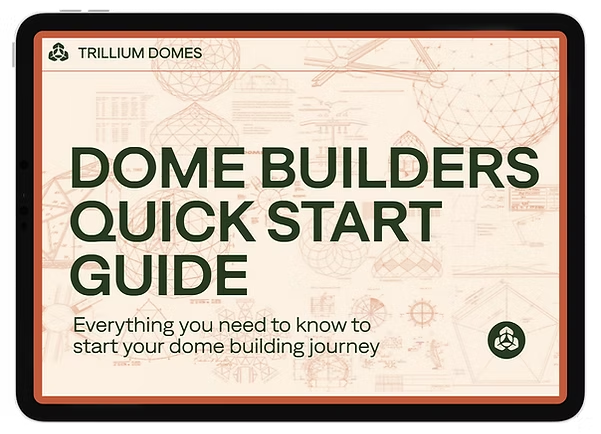This Plan comes with two dome configurations!
Simple Geodesic Dome DIY Build Plans (Imperial and Metric). These plans include everything you need to construct your own dome or zome greenhouse, cabin, sauna, glamping / Airbnb, trellis, shade structure, off-grid bunker, or tiny house. Beginner woodworking plans. No specialty hardware, tools or hubs required.
$ 75 – $ 145
Lorem ipsum dolor sit amet, consectetur adipiscing elit. Ut elit tellus, luctus nec ullamcorper mattis, pulvinar dapibus leo.
When you buy any Trillium Domes plan, you’ll get priority support from our team & access to our private Dome Builders Facebook Group
Ask Johnny and and the rest of the group any questions you might have about your build. Share your dreams, ideas, plans, techniques, and finished projects! Need 1-on-1 support? Shoot us a message and we’ll make sure to help however we can.

Download our FREE
Dome Builders
Quick start Guide
We’ve assembled a free guide to walk you through everything you need to know to build your own geodesic dome.
